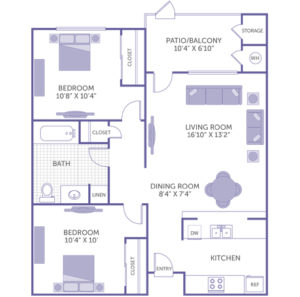At-A-Glance
| Bedrooms | 1 – 2 |
| Bathrooms | 1 |
| Square Feet | 534 – 736 |
| Rent | $910 – $1,330 |
| Deposit | $600 – $1,400 |
Office Hours
| Monday | 8:30am – 5:30pm |
| Tuesday | 8:30am – 5:30pm |
| Wednesday | 8:30am – 5:30pm |
| Thursday | 8:30am – 5:30pm |
| Friday | 8:30am – 5:30pm |
| Saturday | Closed |
| Sunday | Closed |
